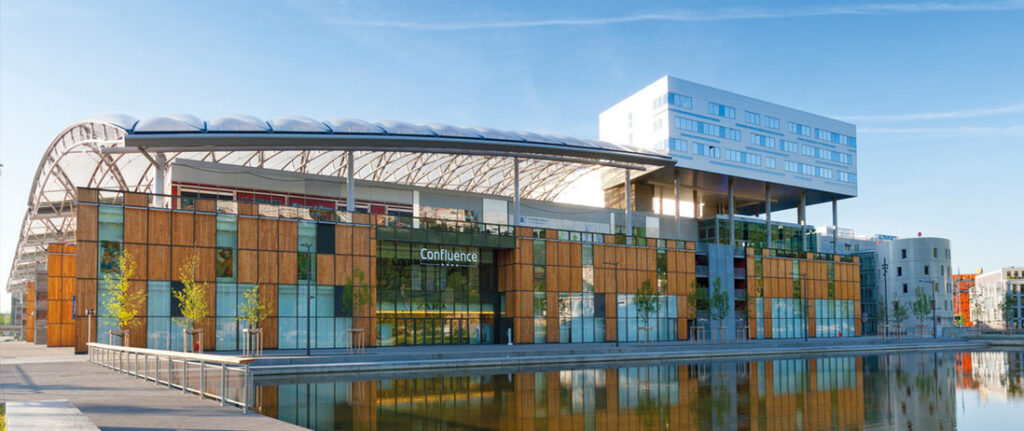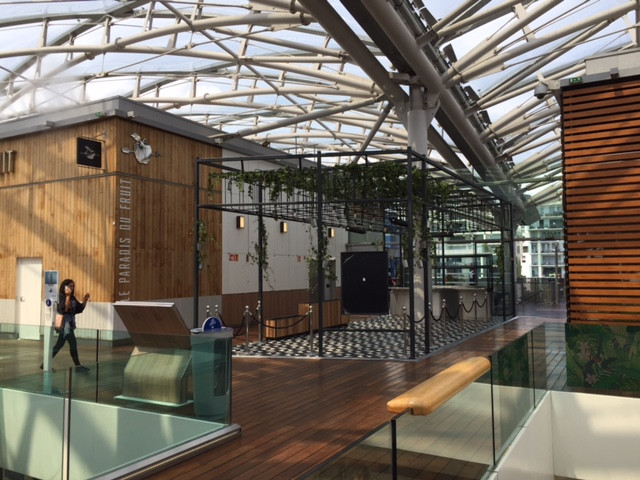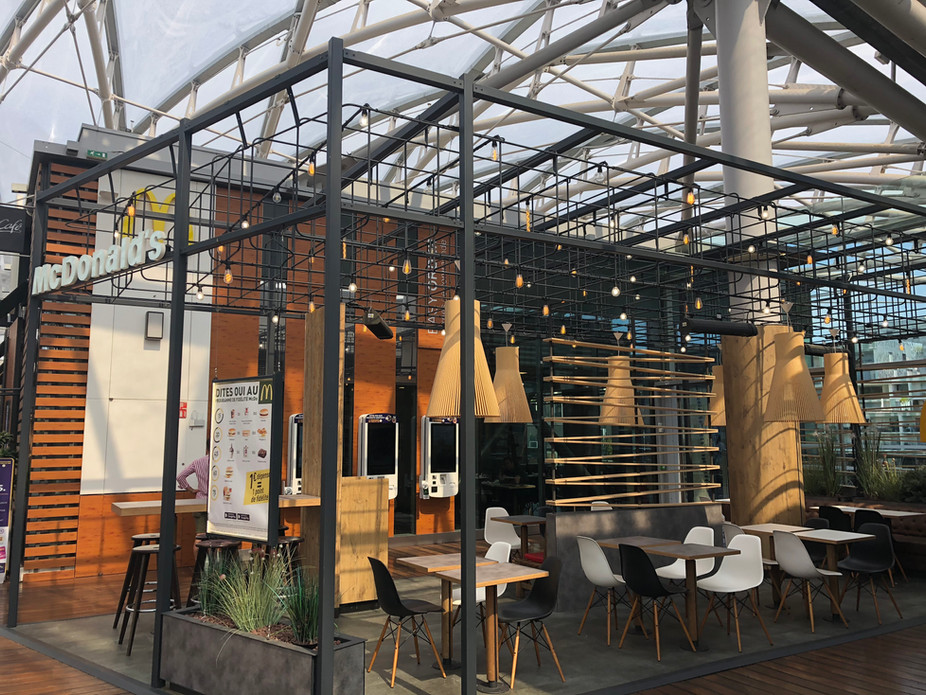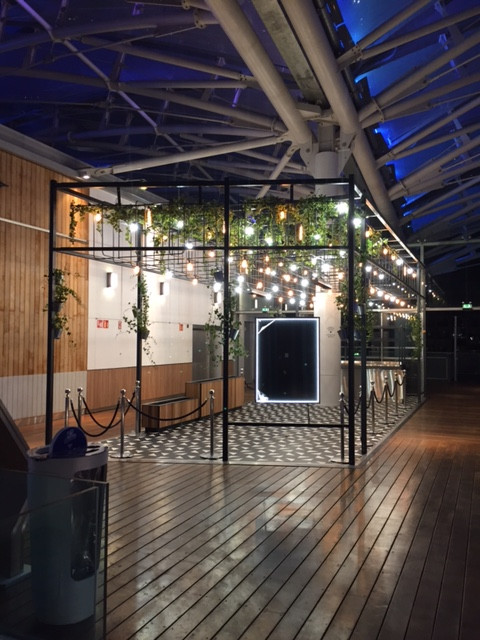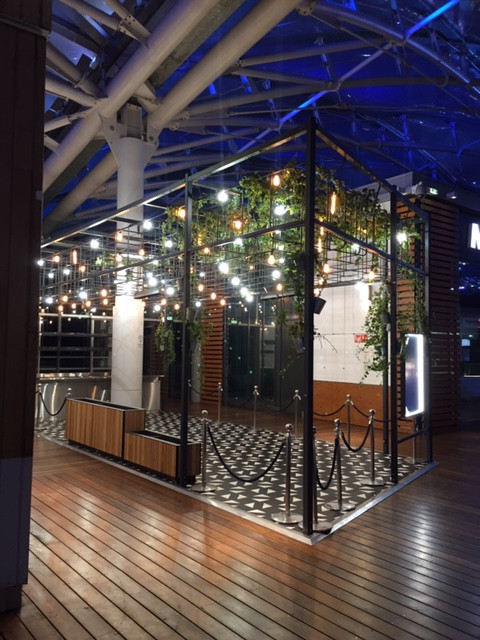Animation des terrasses
Lyon – France
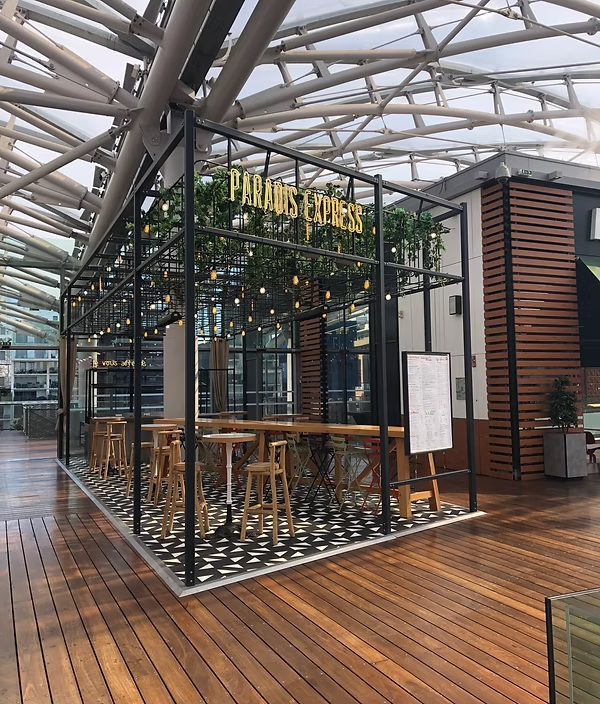
Projet créé pour le studio de design intégré de Unibail-Rodamco-Westfield. PBM Design Studio créer et développe les aménagements des terrasses, des façades et des kiosques extérieurs pour chaque enseigne de restaurant du centre commercial Confluence. Nous avons fait un travail de création, de conception et de réalisation des plans ainsi que de l’ensemble des dessins et modélisation 3D afin de communiquer aux différents preneurs (enseignes) les possibilités d’aménagement. Nous avons assisté ce projet pendant 1 année. Suivi de réalisation avec le bureau d’étude Artelia Lyon.
This project was realised for the Unibail-Rodamco-Westfield intagrated design studio. PBM Design Studio created and developed the facilities of the facades, the terraces and the outdoor kiosks for each restaurant of the Confluence Shopping Center. We designed and realized each plans, drawings and 3D modeling in order to communicate the possibilities of development to the various compagnys.
We have assisted this project during 1 year. The follow-up of the achievement was made with the Artelias design office Lyon.
